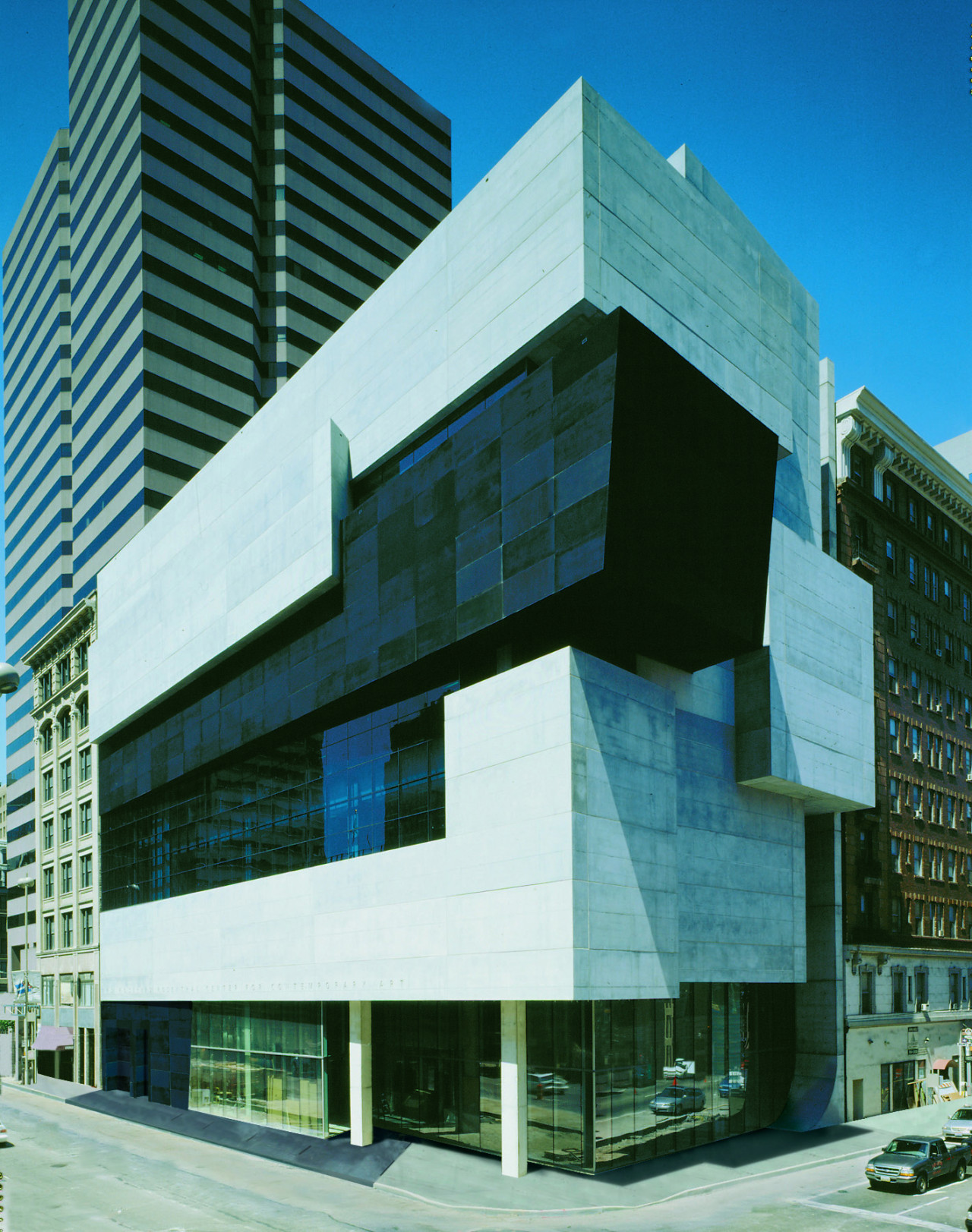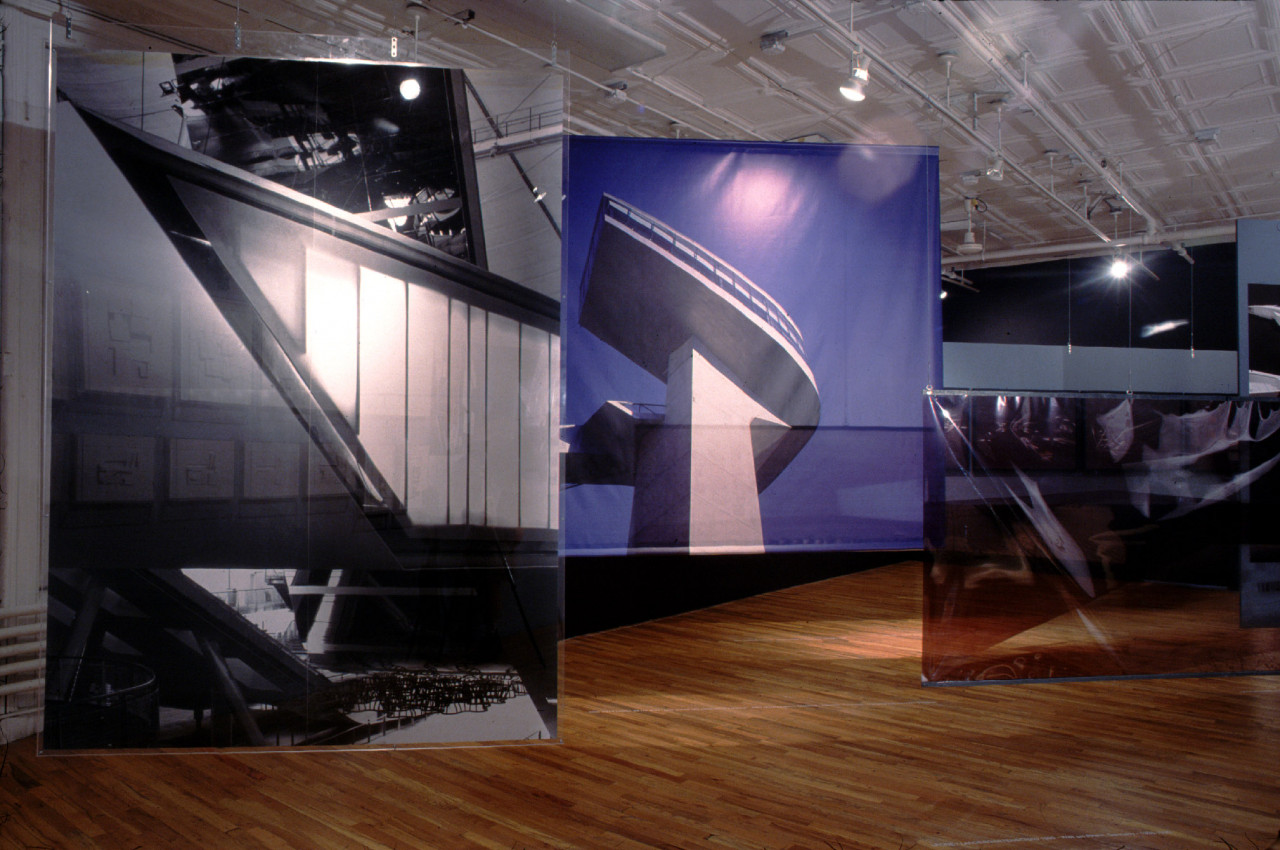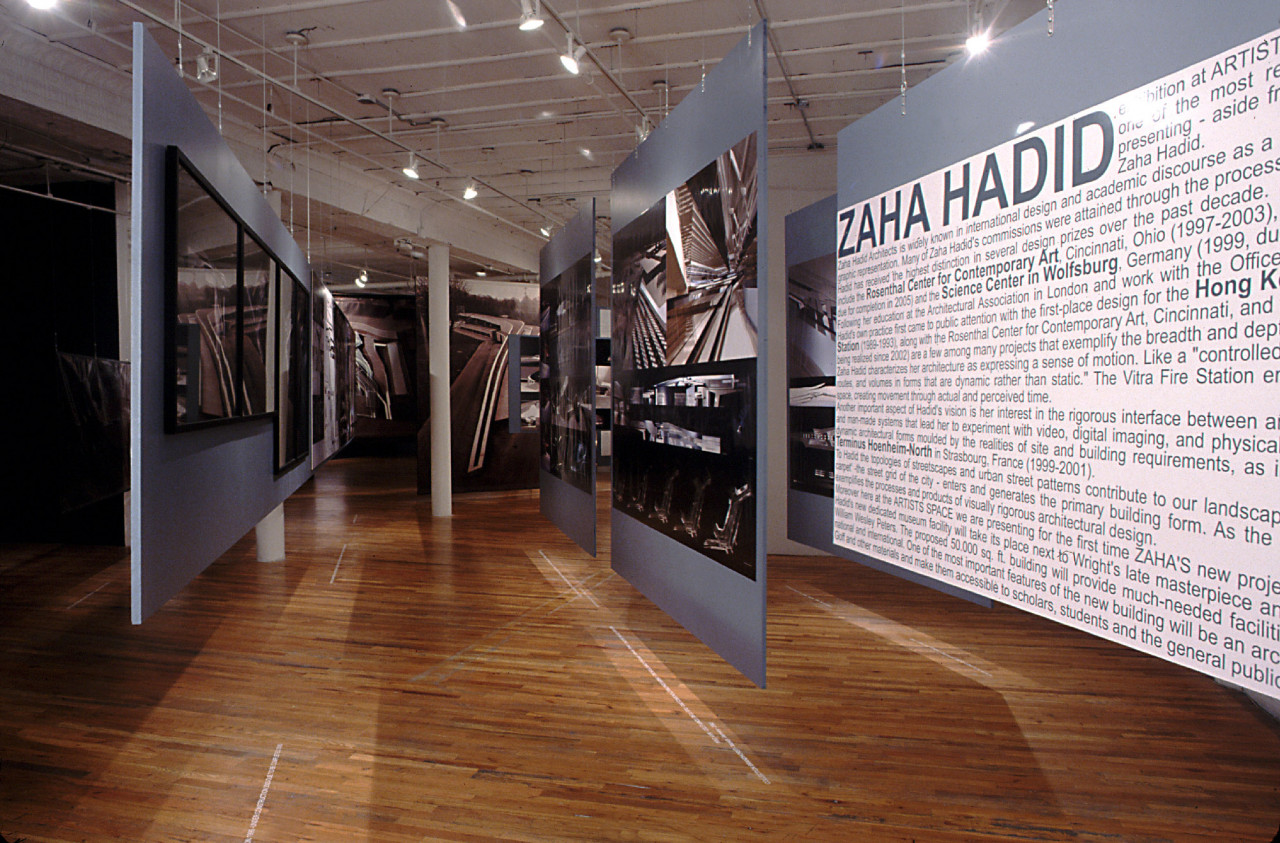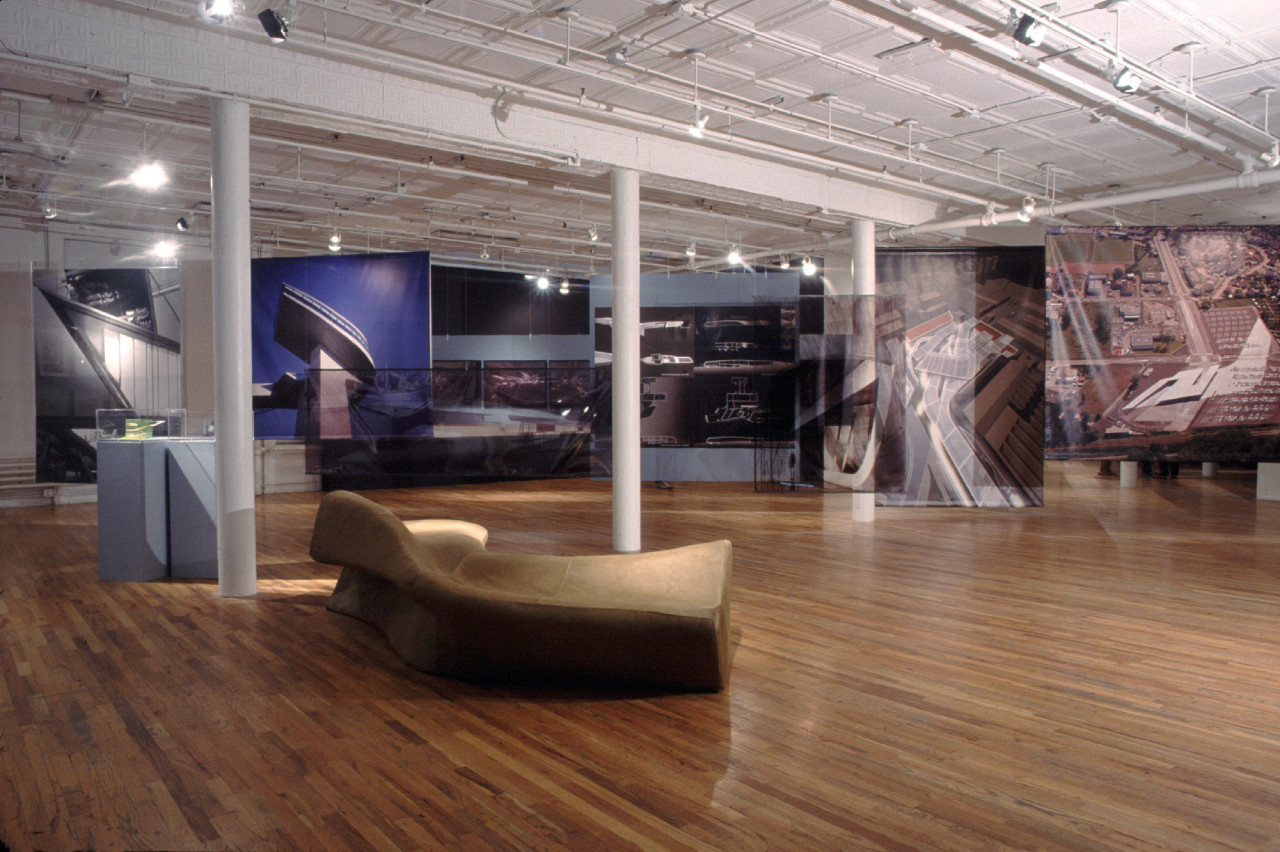June 4 – July 26, 2003
Coinciding with the opening of Zaha Hadid’s first built project in the United States – the Rosenthal Center for Contemporary Arts in Cincinnati – Artists Space is mounting a large-scale exhibition of her visionary work, including the unveiling of the design for her most recent US commission – the Price Tower Arts Center in Bartlesville, Oklahoma.



