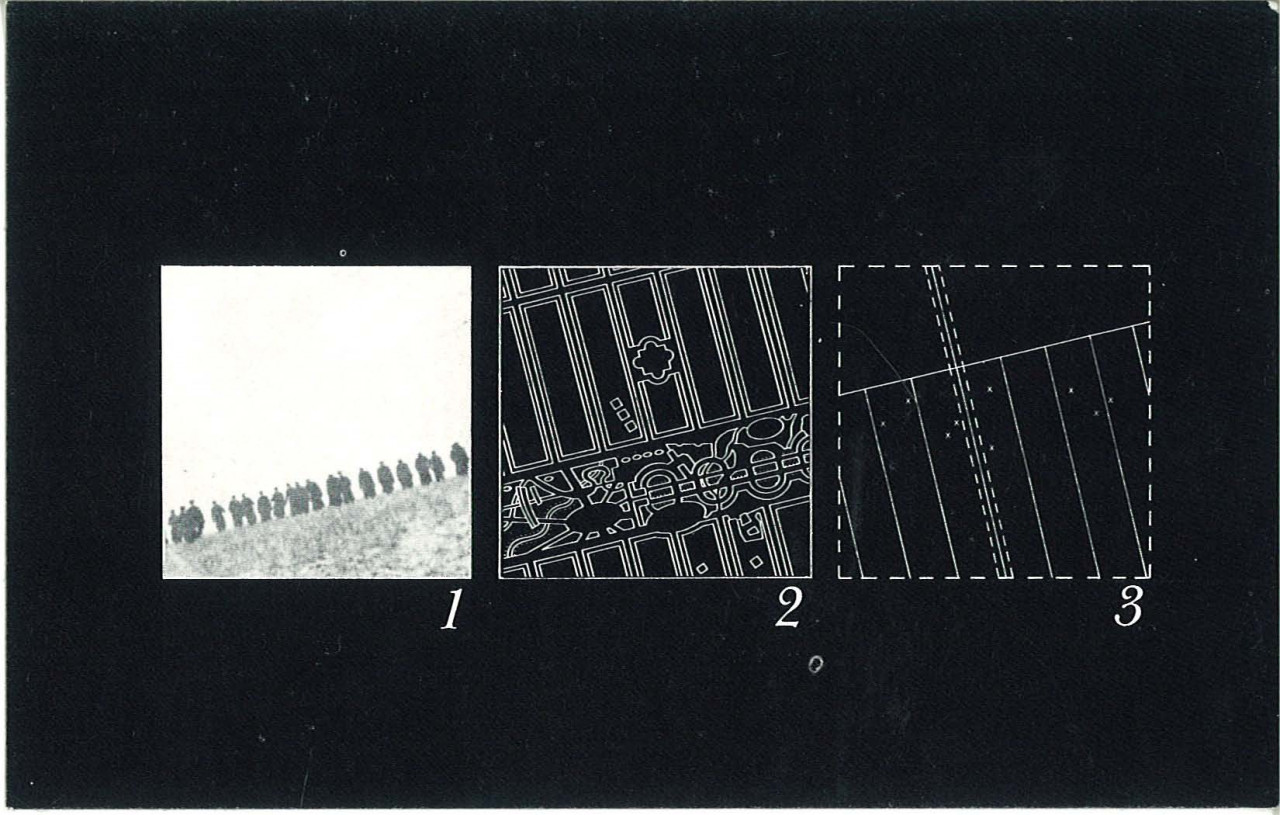April 8 – April 29, 1978
Artists Space
Bernard Tschumi:
Architectural Manifestos
Artists Space will present Bernard Tschumi's Architectural Manifestos, a series of drawings, manifestos, notation, and an installation. Tschumi, trained as an architect, works conceptually. While questioning architectural perceptions and conventions, he has developed a coherent body of work that uses uncommon means of notation: drawing sequences and news photographs, manipulating the imagery to create architectural events. These notations also manifest a spatial sensitivity, making the experience of "reading" the drawings akin to making a journey.
The show at Artists Space is conceived as an exploration into real and fictitious spaces, spaces of sensations, spaces of desire, spaces of negation, spaces of pleasure. It differs from recent architectural exhibitions insofar as it questions the overall dependency of architects on plans or models and emphasizes the spatial as well as narrative aspects of architecture.
The exhibition is composed of three rooms, each providing one of the themes for the show. The First Room, The Space of Manifestos is laid out as a simple waiting room which is not meant to be an 'art' space. Everything it contains, however, including people sitting there reading, are references to the rest of the exhibition. For example, the Advertisements for Architecture it contains, have been described by Tschumi as: "The somehow ironical images of these advertisements were all prepared in the context of articles, which could not be illustrated in the conventional way. After all, drawings and photographs are just paper space - there is no way to 'perform' architecture in galleries or magazines - the only way is to make believe. So, like all other ads for architectural products or cigarettes and whiskey, these ads were made just to trigger desire. To seduce."
The Second Room (The Manhattan Transcripts) is a large room with drawings on the wall that display the same sort of energy and fantasy as the manifestos on the table of the first room. On one side of the room is Border Crossing (1978), a thirty foot long drawing, almost like a utopian fragment that could go on indefinitely. On the other wall is The Park (1977), the drawn and photographed notation of an architectural murder. It is composed of 24 sheets -- approximately two feet wide -- glued directly on the wall surface.
Border Crossing is a walk through New York's 42nd Street, from the respectable edges of the United Nations building complex on the East side to the deserted West side quays of the Hudson River. The street, its nature always determined by the reality of city politics, also implies a journey through different cultures and life styles. Crossing from one section to the other is as different and exciting as crossing geographic borders: it is a mental journey as much as a physical one. Crossing the street, or crossing the city involves transgressing social and cultural limits as much as changing architectural vistas. In the same way, Tschumi's unusual combination of drawing and movie stills transgresses accepted architectural conventions.
In The Park, which historically has been the only urban space relatively free from economic and political constraints, a gratuitous space whose only "function" is pleasure - architecture is metaphorically murdered. The formula plot of the murder - the lone figure stalking its victim, the kill, the hunt, and the detective work building up to the murderer's capture, are juxtaposed with an architecture which is inextricably linked to the extreme actions it witnesses.
The Third Room (The Space of Space) is a room transformed by objects rather than by drawings. While space exists already, what is altered is the experience of the space. The drawings and texts in the other rooms are incomplete space s- they are spaces of the mind, two-dimensional representations. This room does not attempted to be a mere representation of conscious or unconscious desires, but rather it tires to trigger these unconscious desires in the viewer.
Bernard Tschumi's work has been seen extensively in Europe, and in New York in the group exhibition A Space: A Thousand Words presented at the Institute for Architecture and Urban Studies in 1976. (The exhibition was organized by Tschumi for the Royal College of Art Gallery in London in 1975.) His work has appeared in magazines such as A&U, Architectural Design and Studio International, and his own writings have been published in Oppositions, Architectural Design, Studio International, Architecture d'Aujourd'hui, etc.
Exhibitions at Artists Space are supported in part by funding from the New York State Council on the Arts and the National Endowment for the Arts.
